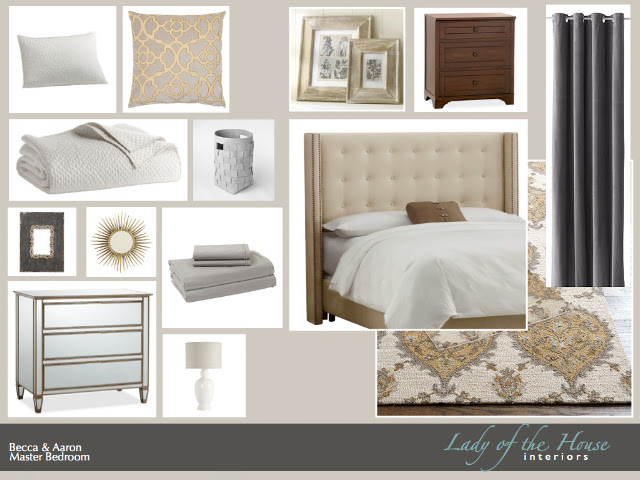I am not a mother yet BUT I understand that being an interior designer means finding a way for mothers to still have STYLE and a home that caters to their children! So for my young readers who are mothers, I have a few tips for you! So many of you don't jump in to get help with design because you think you kids will destroy it ( I know exactly what your thinking..."They will!!) but let me share with you a few wonderful ways to build an elegant home that still works for them!
1. Pair formal shaped furniture with tough, durable fabrics!
Rather than a loose piece of furniture, choose chairs that are "fully stuffed". A wingback chair looks much more put together than a slipcovered plop-in type of chair! You can cover these wingback chairs in fabric that is completely durable for your kids! Find fabric that is dark, patterned or a tough natural material like linen or burlap that you can scrub!
(I LOVE this room!!!!)
2. I am not a big leather fan but keep in mind, it is definitely a kid-friendly choice! Don't buy a whole set but one sofa or an armchair can work with any space! Leather looks better with age so you have no worry about what your kiddos will do to it!
3. Your rugs! One of the most popular spaces for spills! Take advantage of those new outdoor rugs! Most of them are made from recycled plastic and can withstand spills! You dont have to fill your entire home up with them but think about the areas in your house that get a lot of use or are likely to be spill zones!
4. Install high shelving over your doorways so you know that they are out of reach of small hands! Also choose bold, deep wall colors! They can easily make your space have more still and hide the crayon drawings much easier!
5. Go for some wicker or rattan! It can take a beating and still look great! Wicker brings a simple chic French vibe to your house, which is very popular right now! Another good think about this type of furniture: Its usually has a fairly reasonable price tag!
6. Bring outdoor fabrics in! The world of outdoor fabric has improved so much! JoAnn Fabrics always has quite a selection! These fabrics are incredibly sturdy and still very appealing indoors! You can try them on dining chairs, cushions or for pillows on your sofa!
7. Bring a sense of play into your house! If you have kids, make it their space too! Chalkboard walls are great for YOU to make lists on and great for THEM to doodle on! Think about ways you can use their art as decor! Especially in the kitchen and laundry room!
8. When it comes to designing a nursery or kids room, choose grown up pieces! Stay away from furniture aimed specifically toward kids! Real grown-up furniture is perfectly appropriate in a childs space and will last much longer! Add fun whimsy pillows and art to instead to make it a fun space!
9. Some things kids cant hurt! Think of the these things: the ceilings, the lighting, and the colors! Paint your ceilings! Choose stylish light fixtures! And don't settle on boring colors!
I would love to hear more ideas that you have about creating a family home that balances the reality of kids with design! Feel free to comment below!
Enjoy your Wednesday!



































